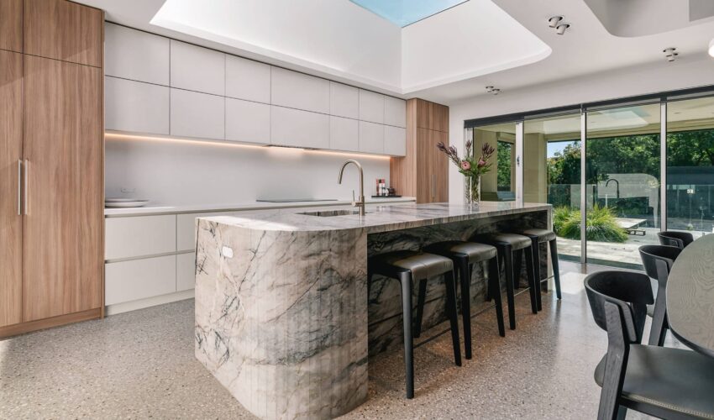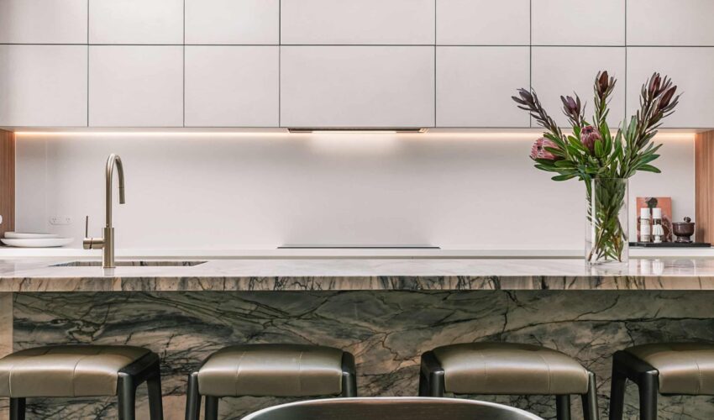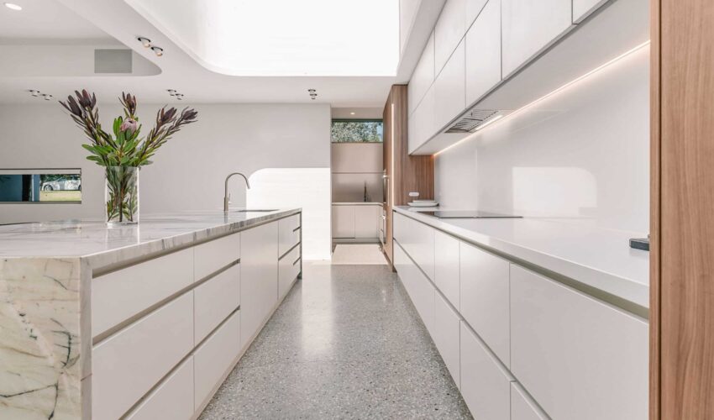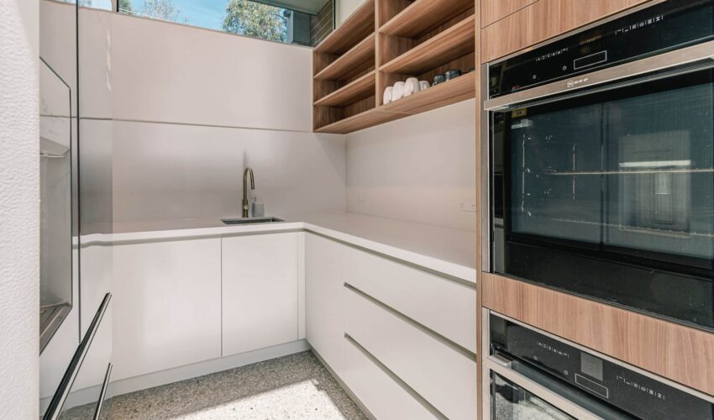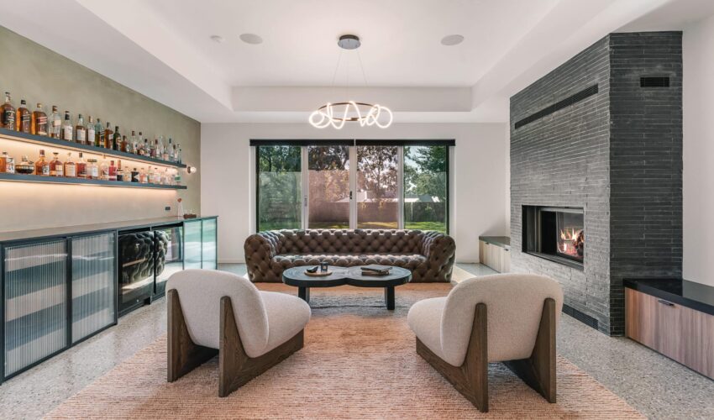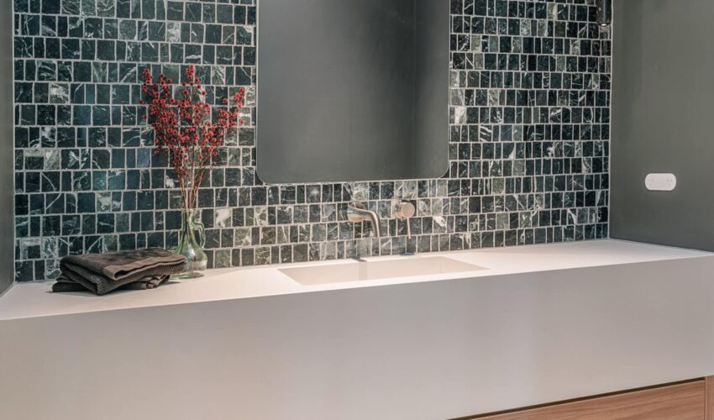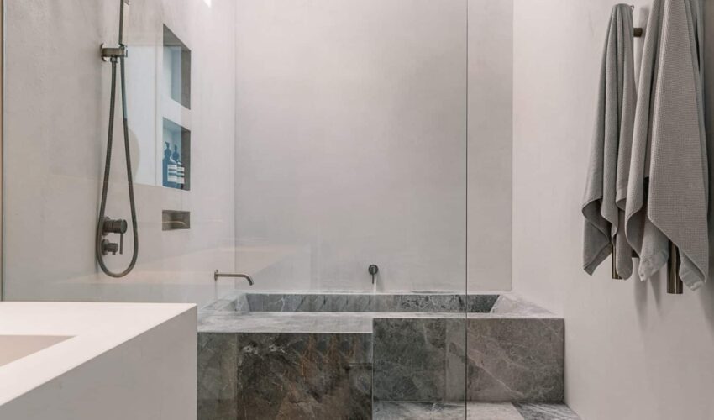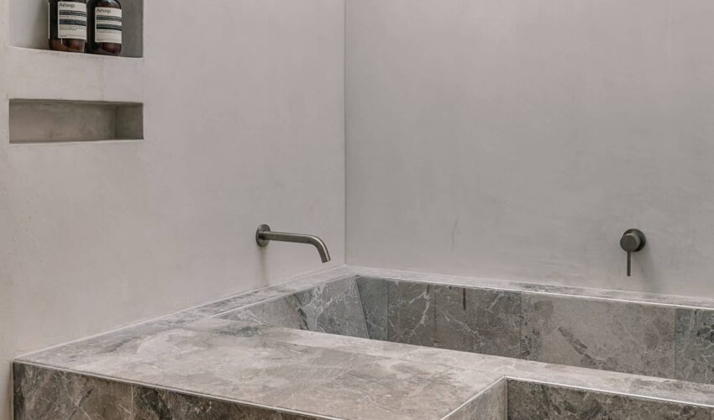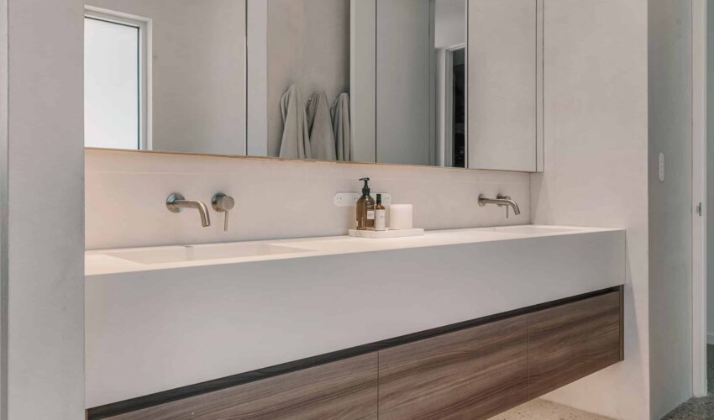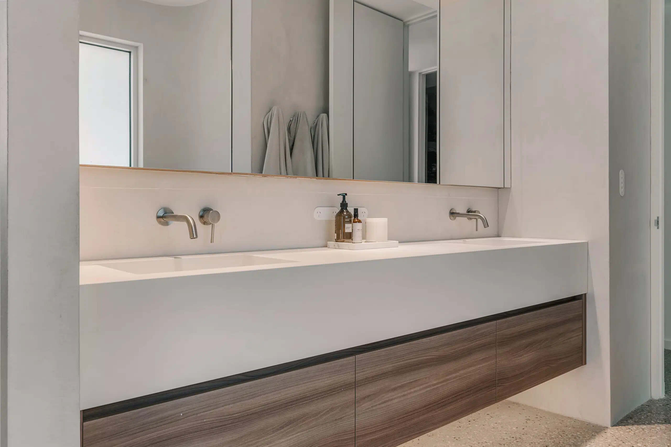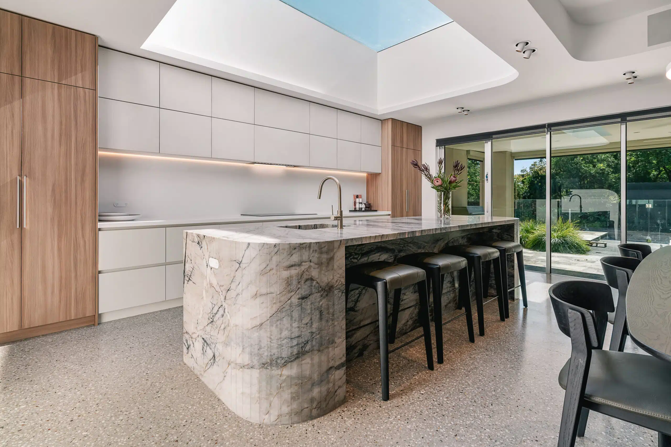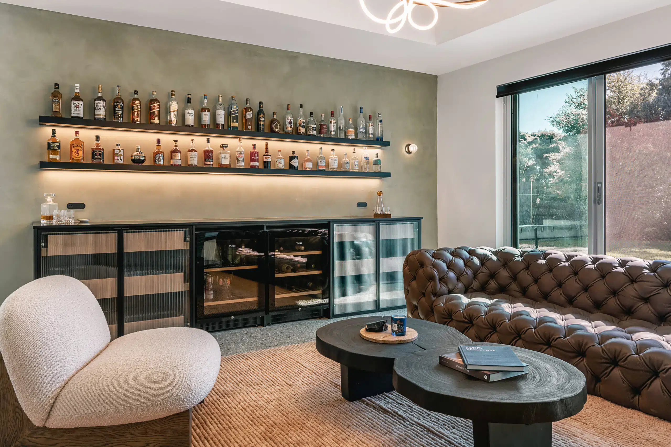The clients’ vision for their kitchen was to create a foundation for the entirety of their home that supported their daily routines. They listed these items that needed to be considered in the design:
- Incorporate a concealed door leading off from the garage for easy access for bringing in shopping etc.
- An island bench that was a sculpture whilst accommodating all three of their children for homework or casual eating. The island intent was to be a food preparation space whilst also allowing for meaningful connection and multitasking.
- Accessible butlers pantry, to function as an unpacking station, concealing both groceries and dirty dishes to allow for a clean and clear space when serving and entertaining. This space also required a secondary dishwasher, sink and loose appliances.
- Incorporate as much natural light as possible, along with a minimal palette with a focus on natural materials to reflect their surroundings.
To reach and exceed our clients’ brief, we firstly looked at how we could incorporate an overall balance to achieve a sense of ease from functionality, form to materiality. The kitchen wall being single-bricked, allowed us to relocate the new private entry door to the east of the kitchen. This allowed us to play with symmetry by mimicking the pantry door height and width in which led us to creating a central focal point for the location of the kitchen island bench with a beautifully curated piece of stone with softened curved edges. As the island is a family orientated multitasking preparation space, we chose to locate the sink, dishwasher and pull-out bin drawer here to support the daily routines of the household.
We proposed to alter the pantry entrance to a full height opening to create a butlers pantry that seamlessly flowed from the island bench for fluid accessibility. This incurred some structural limitations. This was rectified by installing a load bearing beam to achieve this desired outcome.
A high majority of appliances are stationed in the butlers pantry, including a fridge, 2 x wall ovens, loose appliances and a secondary dishwasher and sink. This creates a hidden space for the background movements that were intended to be unseen, which includes all unpacking of groceries and a space for dirty dishes when entertaining.
The existing kitchen shared minimal natural light, this led us to the idea to incorporate an oversized skylight to supply the open kitchen/living to a magnitude of natural light and to highlight the beautiful finishes we selected. This includes warm timber veneer contrasted with a fresh white vinyl. The overheads are a neutral toned textured render. The stone on the island is the focal point in the design, so we opted for a dramatic Quartzite which was amplified with some soft curves. All the finishes work harmoniously together with the natural light flooding from the skylight, to truly bring the outside in and create a beautiful backdrop for everyday living.


